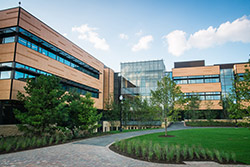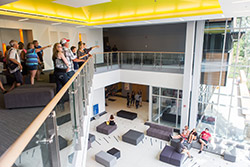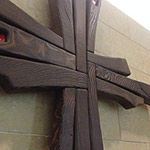Something for All Students at New Nancy and G. Timothy Johnson Center for Science and Community Life

CHICAGO, IL (August 28, 2014) — When classes started this past Monday at ������, students were eager to explore the new . Unique in its endeavor to combine the sciences with student life, the Johnson Center will offer something for everyone, not only science majors, but all students. That wide appeal was evident on Monday as both new and returning students came to investigate the new facility and its many offerings.
The new Johnson Center was designed with the whole student in mind. The physical structure enhances interaction among students from various disciplines of study, in a unique setting which features shared use of space between science and student engagement such as , , , and more. This design provides maximum opportunity to facilitate student, faculty, and staff interaction, which creates a better experience for everyone.
“The Johnson Center reflects ������’s commitment to educate the whole student, intellectually, personally, socially, and spiritually,” said ������ president, . The building was named after North Park alumni, Dr. Tim and Nancy Johnson, who “exemplify North Park’s dedication to ‘educating students for lives of significance and service,’ according to Dr. Parkyn.

Parkyn participated in the collaborative, multi-year design process for the Johnson Center, which is anticipated to achieve LEED Gold certification for sustainable design. Input was sought from all interested parties, from students, faculty, and staff, to the Board of Trustees and the University’s senior leadership team. “The building’s design is consistent not only with our facility requirements, but also with the approach to education that we take at North Park,” said Parkyn.
The multi-purpose and varied use of the building by all students is illustrated in rooms as diverse as the Smart-classrooms—with cutting edge AV and IT equipment and capabilities—and the cadaver lab, to the prayer room which features a cross and bench made of repurposed wood from a mulberry tree which was removed prior to the building of the new facility.

Furnishings in the prayer room were created by local sculptor David Orth, who specializes in liturgical art and furnishings, and implement a Japanese method described as “shou sugi ban”—a time-honored, multi-step process of scorching and abrading the surface of the wood. “It was important to save the tree and let it be transformed to another life,” said Orth in a sentiment that also seems to speak to the design and use of the Johnson Center for ������ students as well.
In addition to the prayer room, two other features are illustrated near the expansive entrance to the Center for Student engagement: a map of Chicago and flags of all the nations in the world arranged according to the country’s global placement. “These three physical attributes are an example of our belief that when it comes to student learning and success, faith makes a difference, place makes a difference, and people make a difference,” said Dr. Parkyn.
Use @npunews to . Learn more .
Next Steps
Explore the process of building the Johnson Center, with .
Mark your calendars to join us for the , September 12–13.

